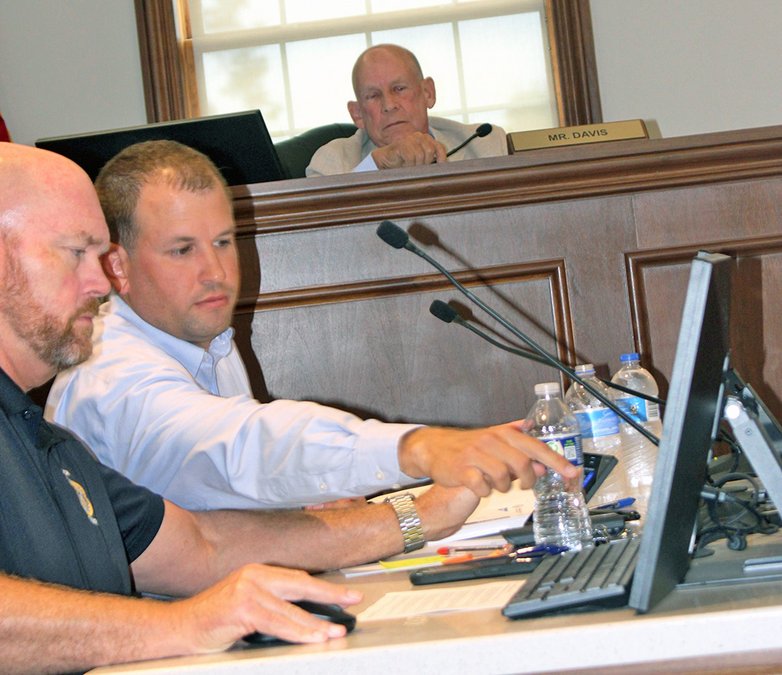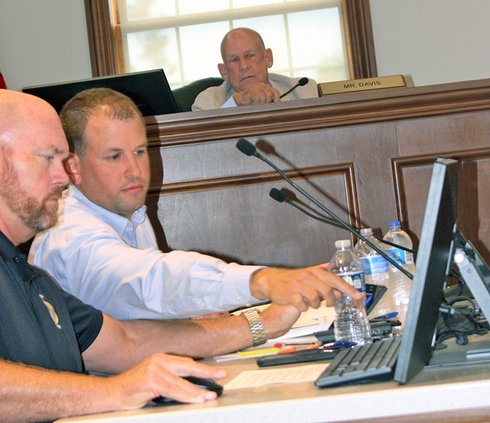City Council on Tuesday approved spending $4.8 million to build and furnish the Statesboro Fire Department’s long proposed, now conceptually planned Station 3.
Deputy Fire Chief Bobby Duggar described the plans during the 3 p.m. mayor-and-council work session. The city’s elected officials also heard briefly from Fire Chief Tim Grams and from a representative of the city’s contracted financial advisors, Davenport & Company, about financing options, including a recommendation to issue 20-year bonds to finance $3.7 million of the cost and use voter-approved Special Purpose Local Option Sales Tax, or SPLOST, revenue to cover the debt payments for the first six years.
During the 5:30 p.m. regular meeting that followed, the council awarded Lavender & Associates an initial $4.36 million design-build contract for the fire station and authorized up to $440,000 more for furniture and fixtures as well as for any “unforeseen issues” such as change orders in construction or removal of “unsuitable” soil.
The council had approved in December the city’s $588,000 purchase of 1.3 acres on Brannen Street at Bernard Lane, behind Lowe’s, from Robbie Franklin LLC for the fire station.
Then a committee of SFD personnel worked with architect Frank D’Arcangelo on the preliminary design. Duggar’s slideshow for the council session included a rendering of the brick exterior of the two-story building and separate floorplans for the two levels.
“What we did was we had a committee of firefighters who got together and did a lot of research to determine what needed to be in a fire station and what that looked like and what was going to fit our community,” Duggar said.
Besides the bays for two standard fire engines or larger trucks, the ground floor is planned to include a front lobby and receptionist’s area, offices, a gym, an activity room, a kitchen and laundry. The upstairs will contain the bunks, locker room and showers for firefighters, plus a dayroom with a microwave oven and refrigerator, two captains’ rooms and a small study.
Space for a future elevator is shown in the drawings, but Duggar noted that the elevator is not part of the immediate plan. Stairs and a spiral slide – not a pole, since council members asked about this – will provide quick access from the upstairs to the truck bay area, which would have no second floor of its own but a high ceiling instead.
On tap for 15 years
That the Statesboro Fire Department would add a third station has been talked about for at least 15 years, Grams said. With some irony, the city is now moving forward with the plans just as the SFD is losing its primary responsibility for the previous five-mile district, which extended outside the city limits into the county unincorporated area up to five miles from SFD Stations 1 and 2.
The Bulloch County Fire Department will assume responsibility for responding to calls and alarms in the five-mile district July 1. The city and county departments are also ending an automatic aid agreement that had them respond to all of each other’s structure fires. But their leaders are negotiating a new mutual aid agreement so the departments can continue to assist each other upon request.
Duggar, Grams and City Manager Charles Penny have cited Statesboro’s continued growth, especially in the direction of the Station 3 site and beyond it, to maintain that the new station is still needed.
“As y’all know, and Mr. Penny just alluded to, we’ve got 4,500 hundred housing units coming in,” Duggar said. “Anytime you do that, you have this influx of commercial and residential properties, your services need to expand with that.”
That larger number of new housing units will become a reality only if all of the subdivisions, apartment buildings and townhome neighborhoods for which developers have submitted zoning or permit applications are built out over the next several years. But approximately 2,500 units are in various stages of construction this year.
As the Fire Department staff monitors response times, these have begun to increase on the east side “because of the traffic and where people are located,” Duggar said.
SFD Station 1, on West Grady Street, has been in use since the 1970s. SFD Station 2, on Fair Road near the hospital, was completed in late 2000 and put into service by early 2001. Both have undergone renovations.
Space for firefighters
Duggar said the council has been very supportive in adding engines and other apparatus and hiring more personnel over the years. Now the SFD staffs “three engines, a truck and a battalion” on each shift.
“What happens is, once you start getting personnel and start to house them, (you realize) that Station 2 was not designed for eight people,” he said.
So, the third station will allow the department to spread out trucks and firefighters, as well as positioning some to respond to the east side of town without having to cross the center of Statesboro with its traffic, he reasoned.
That, and the need to avoid placing a fire station directly on a high-traffic street or highway, were reasons this site was chosen, according to Duggar.
His slides included a computer-assisted rendering of what the new fire station would look like, with exterior brickwork on call sides, a porch-like front entrance and arched front openings for the truck bays.
“We didn’t want to just put a metal building up. That’s not what this community’s earned,” said Duggar. “It’s not long-lasting and it creates some issues down the road, as we’ve seen with Station 2. So we looked at a community-oriented approach. We looked at aesthetics and longevity in community use.”
“Generational building’
The brickwork will fit in with Brannen Street buildings, and the fire station, which he called “a generational building,” could also receive public visits. A hotel is nearby, a city bus stop is reasonably close, and sometimes visitors to a town drop in at a firehouse as a safe place to ask “what’s going on, where to eat,” he said. The design also calls for “energy efficient and low-maintenance” features.
Site plans show employee parking in back, public parking in front, an area for future expansion of the building, and an side street or access drive that isn’t currently there.
As design-build contractor, Lavender & Associates is expected to work with the architect on the final design. Instead of seeking dollar bids, the city issued a request for design-build proposals and received them from GMC Garbutt Construction and Tommy Gibson Builders, as well as Lavender, which was chosen by a city staff team, which then negotiated the cost with the contractor.
The timeline calls for about three months for further design and engineering work, followed by about seventh months to build.
So, Station 3 could be ready in May or June 2026, also the expected delivery time for the department’s new Sutphen 75-foot-ladder “quint” combination truck. Ordered about a year ago with council approval, the new truck will be assigned to the new station, Duggar said.
Financing it
The first $1 million of funding from the project would come from SPLOST revenue, or interest on that revenue, from the previous run of the sales tax approved by voters in 2017.
Doug Gebhardt, a first vice president with Davenport & Company, presented three main options and a couple of variations for the city to finance the remainder of the project cost with a bond issuance repayable over 20 years, to 2046.
The financial advice firm’s recommendation was for an option that would issue $3.7 million in bonds and apply $1,272,225 from the six-year SPLOST renewal that was approved by voters in March to cover the bond payments for the first six years. Interest would make the total cost of repaying the bonds almost $5.6 million over the 20 years.
But the peak amount needed to make an annual payment is projected to be $310,975. Paralleling Davenport’s recent advice to the Bulloch County commissioners on a bond issue for jail expansion, the financial consultants’ goal is to limit the annual impact on the city’s general fund if sales tax revenue ceases to be available after the first six years.
Council’s vote to approve Lavendar & Associates as the contractor, along with the additional $440,000 for other costs, was 5-0. But Penny said his recommendation on the financing will be made at a later meeting.




