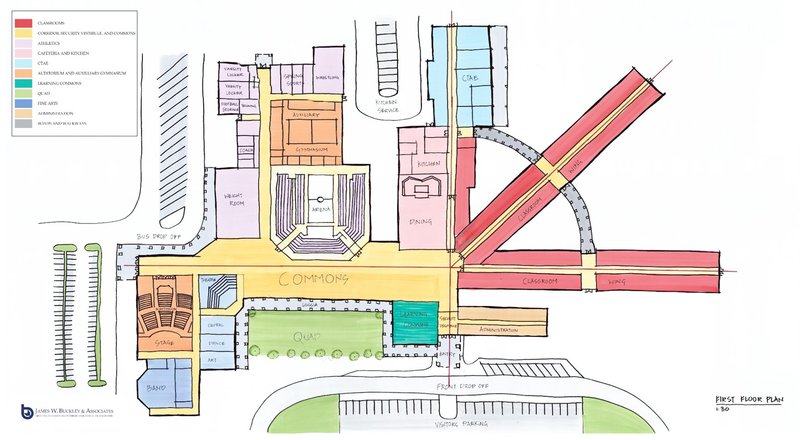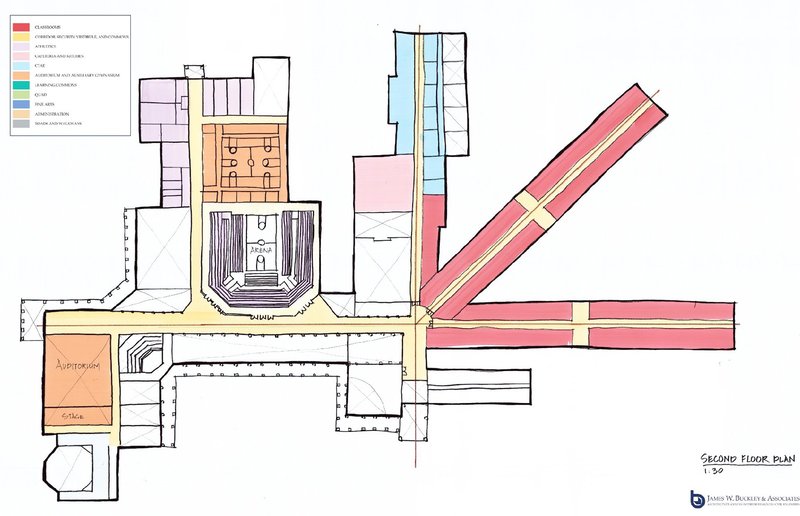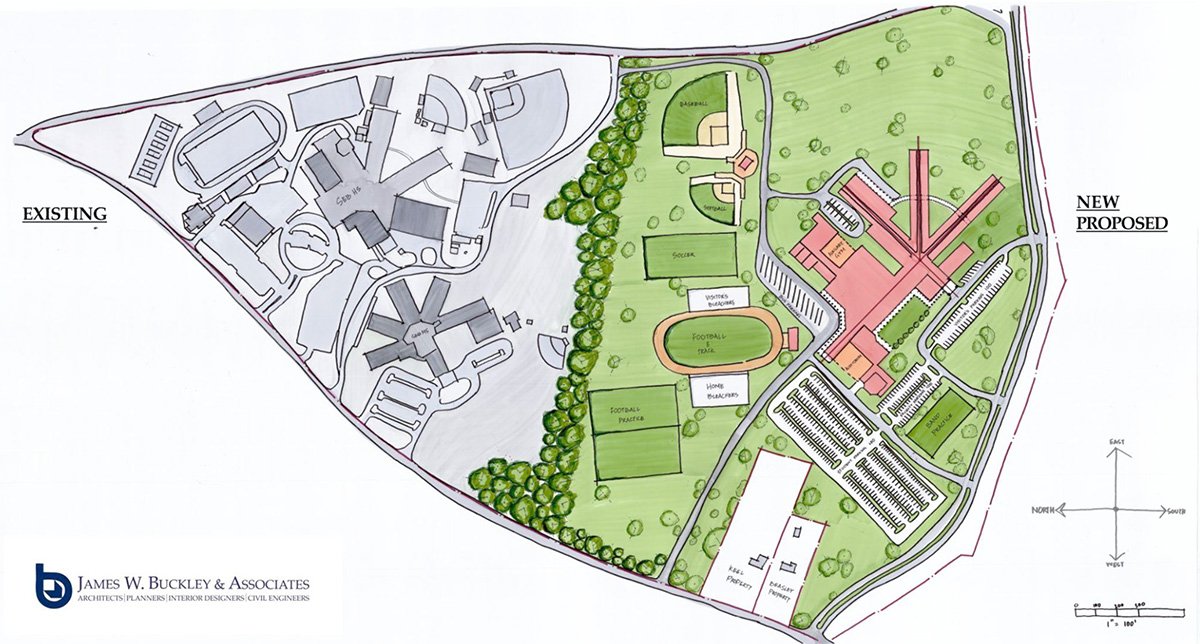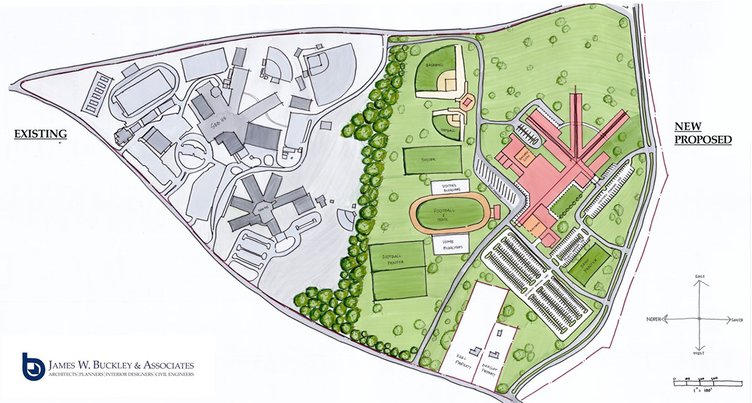The Bulloch County Board of Education has chosen a construction management firm to build a new 2,500-student Southeast Bulloch High School, expandable to 3,000 students. An architect has pitched concepts for it as a two-story, 450,000-square-foot structure that would be the largest in the county school system.
But the actual start of construction may be a year away, and then the school just might be ready for students three years after that, Superintendent of Schools Charles Wilson said in a phone interview Thursday. He noted that the minimum 12-month timeline expected to complete the design is already underway.
“We’re looking at a year to get everything designed and bid-ready and putting things out, but we’re going to look for intermediate steps that we can go ahead and advance to move forward,” Wilson said. “But still, the overall timeline on something like this – and you’ve got to line this up with when school starts, too – but it’s easily four years, you know, easily, a minimum of four years.”
Meanwhile, after dramatic inflation in construction materials and labor costs in recent years, the price could exceed the approximately $95 million in funding currently budgeted, he cautions. That includes the $80 million in bond issuance authority voters granted the board in the November 2022 Education-Special Purpose Local Option Sales Tax, or E-SPLOST, referendum.
Collection of the new five-year run of the 1% E-SPLOST began more recently and was capped at $110 million in the referendum proposal. But school system officials aren’t counting on that, only the $80 million borrowing authorized to be paid back with the local tax, plus a projected $15 million in state funding for school construction the county system has earned.
“That’s what we’re conservatively saying; this is what we know we have to work with up-front,” Wilson said. “I hope that over the five-year period that the E-SPLOST collections will be higher and we’ll be able to pay off the bonds, with the principal and interest like we have to and then have some residual collections. But we can’t plan on that.”
He said it would be nice if the E-SPLOST brings in another 5, 10 or 20 million dollars that could go toward building the school.
High current costs
“But the truth is unless something changes drastically in the cost of building, we’re looking at around $250 a square foot, and that’s like twice what we were seeing less than five years ago,” Wilson said.
If the cost were literally $250 a square foot and the floorspace exactly 450,000 square feet, the price of construction alone would be $112.5 million, or $17.5 million more than the $95 million budget.
“So this may take longer, and it could become a question of whether we’re just going to cut things or whether it’s going to take longer,” Wilson said. “But I think what we all know is we have to do this right, we have to do it well, but we just have to do it modestly,” Wilson said.
It may come down to a matter of timing, he told the board during their Oct. 12 regular meeting.
Pope to manage
During that meeting, the board unanimously approved Pope Construction Company, which is based in Statesboro, to provide “construction management-at-risk” services for building the school.
This makes Pope, in effect, the general contractor for the project. But unlike a traditional “design-bid-build” approach in which a general contractor wins a single-price bid for a project, a construction management firm receives a fee that is a percentage of a price it agrees not to exceed and takes bids for subcontractors, such as those that will do the plumbing, electrical and various structural work.
The school board and its staff will then see those bids and hear options and recommendations from Pope Construction and be involved in decisions along the way, Wilson explained. This approach isn’t new for public buildings, and he said it should give the school system better control of costs.
Three firms submitted proposals. Pope’s fee will be 8% of “guaranteed maximum price,” and fees quoted by the three firms ranged from 8% to 12%, Wilson said. The other companies offering were McKnight Construction, Augusta, which built the current SEB High School, and TQ Constructors, from Metter.
“They’re all good ones,” he said. “It’s just that the better fit really was Pope given their price structure and experience.”


Buckley to design
Also during the Oct. 12 meeting, the county school board heard an update on the project involving comments from Wilson and a presentation by Craig Buckley, president and principal architect of James W. Buckley and Associates, the firm his late father founded in Swainsboro that specializes in schools and similar large buildings.
In addition to being two-story, the building concept Buckley presented uses a “pinwheel” design, with classroom wings radiating out from a central vantage point.
“A pinwheel design is basically a place where a principal, anyone, can stand in one place and see virtually everything possible,” Buckley said. “Actually Sallie Z., Julia P. (Sallie Zetterower and Julia P. Bryant Elementary Schools), all those are pinwheel designs.”
He suggested that it’s an even more desirable layout for middle and high schools, allowing administrators to watch doorways and see where students are in the hallways. The current Southeast Bulloch High School has a single-story, partial pinwheel design. It would become SEB Middle School while the current middle school would become Southeast Bulloch Upper Elementary in Wilson and the board’s strategy for adding capacity.
Buckley showed slides of photographs inside several schools his firm has designed across the state, self-criticizing limitations such as an inability to see down halls on the second floor from the first-floor “sweet spot” in a two-story pinwheel-design middle school.
“What we intend to do on Southeast Bulloch High School is make it so both the first floor and the second floor has that same amount of supervision, absolute supervision,” he said.
His slides included schools as far away as Dalton and Chatsworth in the North Georgia mountain region, but the largest number of pictures were from the new 3,000-student Richmond Hill High School being completed in Bryan County. Some features that the new SEB High, at least in the preliminary concept, would share with the Richmond Hill school include an arena-style gymnasium, a large food court-style cafeteria, and an auditorium also similar to Statesboro High’s.
Just a concept
In the follow-up interview this week, Wilson emphasized that the plan presented in October was only a concept and that the actual design work on the school has yet to begin. The two-story and pinwheel features are fairly certain, he said, but many specific choices remain to be made.
In fact, although Buckley had talked to administrators and teachers in developing the concept, his firm had yet to be formally contracted as the architects for the new school. But Wilson said he will be presenting that contract to the board with his recommendation for approval this month.
The Buckley firm was contracted, with the board’s approval Oct. 12, for architectural services on a different project, replacement of Mattie Lively Elementary School’s heating, ventilation and air-conditioning system. Buckley’s 6% fee on that $1,716,000 project amounts to $102,960.

